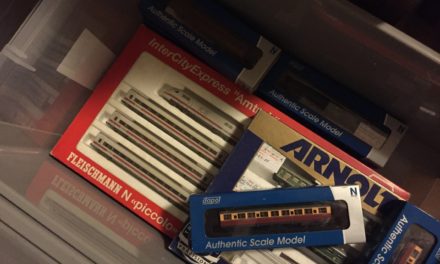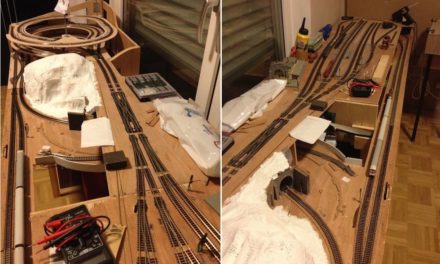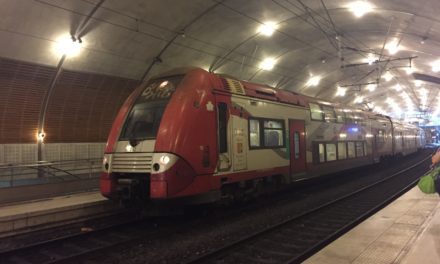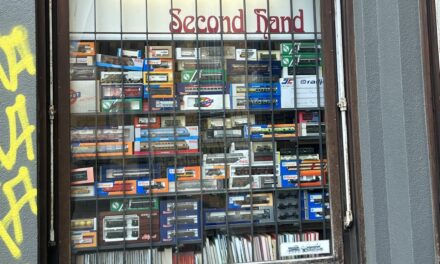This is a quick presentation of my N-Scale layout. It is 3.2 meters long by 60cm wide (about bit more than 10 feet by 24″), on 2 main levels. It is divided in four easy-to-transport modules, numbered 1 to 4 below.
Here are the track plans:
Why a modular layout?
Due to different reasons, I am moving often within Europe. I had begun building a much more standard layout (basically the proportions of a 4/3 television screen), but realized that it would be harder to move…and above all not certified to fit in whichever apartment comes next.
So I opted for small modules, each 80×60 cm. To begin with, I decided to build 4 modules:
- 3 modules that can be separated for transport, but always belong together (modules 1 to 3, with the train station)
- 1 module that would be the end of my layout (module 4, linking lower and upper levels)
- Additional modules could (and hopefully will) be added between modules 3 and 4.
I am not a perfectionist, so I decided not to follow any official modular norms (there are many among clubs in France or Germany, that are described online).
The setting
I am not recreating any real place, nor am I looking for perfect realism. I tried, however, to have a nice looking cul-de-sac station. I have an old Arnold turntable, still working, but it will have to wait for future extensions.
Module 4 (on the far left) will be invisible (basically, a big mountain), although I am planning to add a small “secondary station” on the top, going up to a level 4.
What you see on level 0 is mostly invisible track, only the long straight section at the bottom is visible from module 3 to module 1 (a tunnel beginning before the curve).
The constraints
Only enough to play with! Which for me was:
- Enough invisible sidings
I have many small EMUs and DMUs, this is why there are small sidings on level 0.
I don’t need large circuits, as I am planning to partially automated the layout with a computer software. - Loops for large freight trains
1 is in the station (the radius doesn’t make it realistic at all…but that’s all the room I had), and 2 on the lower level, hidden. - Minimizing Radius 1 (192mm)
Some rolling stock doesn’t like the historical R1, which in N in Europe is 192mm. I tried to minimize the use of this radius. There are still a few R1 curves, but they are sidings or can be avoided with alternate paths.
Though I like planning, I have already modified the lower level several times… the above layout plans are final. I used the excellent RailModeller (on Mac) to design them.
And that’s it for now!
External links
- Website of the Railmodeller for Mac, used to design the layout: http://www.railmodeller.com










Nice plan! Over time, the idea of automation of trains makes more sense to me. Its uncommon in america where we like to play ‘engineer’ mostly, but since all I really do is start the trains up to run their loops, automation might be more interesting!
Thanks! I’m doing what I can with the little room I have. Automation is a matter of taste, I’ll be discussing it in more details in the blog.
That said, If I knew I had half your talent for scenery and buildings, I wouldn’t use automation and programming as an excuse to never reach those stages in the construction 😉
Jerry, time to automate your layout and be dispatcher instead of engineer : )
Pierre, you mentioned you had a older blog. Could you share the link?